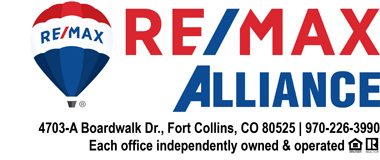2009 Squib Ln
Fort Collins, CO 80524
Listing Office of RE/MAX Alliance-FTC South 970-226-3990
$769,976
Beds: 3
Baths: 3
Sq. Ft.: 3,250
Type: House
Listing #1003647
Galleria Harmony Courtyard Collection by Thrive Homebuilders. This beautiful New Construction 2-car garage, 3 bed 3 bath home features main floor living with an open floorplan and tray ceilings. This home includes our Upscale Elite professionally curated design package, a gourmet kitchen, with stacked cabinets, includes stainless steel Kitchen-Aid appliances with a gas cooktop, electric fireplace, and a spacious finished basement. Keep your deliveries secure with a unique package drop closet located next to the garage. This home also incorporates the highest standards of energy efficiency and sustainability with the homeowner's health in mind. Sonders' master-planned community connects its homeowners to the great outdoors with access to Richard's Lake where you can play, fish, paddleboard, canoe, walk, and more. This unique neighborhood is located only 5 miles north of Fort Collins' charming downtown featuring an abundance of cultural arts, history, craft brews, and a variety of cuisine
Property Features
County: Larimer
Area/Sub Area: Area 9 - Sub Area 11
Latitude: 40.62982
Longitude: -105.04036
Subdivision: Sonders
Interior: High Speed Internet, Eat-in Kitchen, Separate Dining Room, Open Floorplan, Pantry, Walk-In Closet(s)
Master Bedroom Description: Level: Main, 15 x 14, Flooring: Carpet
Primary Bathroom Description: Full Primary Bath, Luxury Features Primary Bath
Full Baths: 3
Dining Room Description: Level: Main, 11 x 13, Flooring: Luxury Vinyl Floor
Rec Room Description: Level: Basement, 24 x 14, Flooring: Carpet
Living Room Description: Level: Main, 15 x 13, Flooring: Luxury Vinyl Floor
Kitchen Description: Level: Main, 17 x 12, Flooring: Luxury Vinyl Floor
Has Fireplace: Yes
Fireplace Description: Electric
Heating: Forced Air, Heat Pump
Cooling: Central Air, Ceiling Fan(s), Attic Fan
Laundry: Washer/Dryer Hookups
Appliances: Gas Range/Oven, Self Cleaning Oven, Continuous-cleaning Oven, Double Oven, Dishwasher, Refrigerator, Microwave, Disposal
Basement Description: 50%+Finished Basement, Built-In Radon, Sump Pump
Energy Features: HVAC, Energy Rated
Accessibility: Accessible Hallway(s), Accessible Doors, Accessible
Other Bedrooms Description: Bedroom 2 Level: Main, 10 x 11, Flooring: Carpet, Bedroom 3 Level: Basement, 11 x 11, Flooring: Carpet
Living Area: 2338
Style: Patio Home, Ranch
Stories: 1
Is New Construction: Yes
Construction: Wood/Frame, Composition Siding
Foundation: Slab
Roof: Composition
Water Source: District Water, ELCO
Septic or Sewer: District Sewer
Electric: Electric, City of Ftc
Utilities: Natural Gas Available, Electricity Available, Cable Available
Gas: Natural Gas, XCEL
Parking Description: Garage Door Opener
Has Garage: Yes
Garage Spaces: 2
Fencing: Fenced
Patio / Deck Description: Patio
Has a Pool: Yes
Exposure Faces: South
Lot Features: Curbs, Gutters, Sidewalks
Lot Size in Acres: 0.13
Lot Size in Sq. Ft.: 5,500
Possible Best Use: Single Family
Zoning: res
Condition: New Construction
Garage Description: Attached
Building Total Area (Sq. Ft.): 1,647
Road Description: Paved, Asphalt, Concrete
Road Frontage: City Street, Alley
Windows/Doors Description: Double Pane Windows
School District: Poudre
Elementary School: Cache La Poudre
Middle School: Cache La Poudre
High School: Poudre
Property Type: SFR
Property SubType: Residential-Detached
Year Built: 2024
Status: Active
HOA Fee: $50
HOA Frequency: Annually
Tax Year: 2023
Builder: Thrive Home Builders
Community Features: Clubhouse, Hot Tub, Pool, Park, Hiking/Biking Trails
Living Area Source: Plans
$ per month
Year Fixed. % Interest Rate.
| Principal + Interest: | $ |
| Monthly Tax: | $ |
| Monthly Insurance: | $ |

© 2024 Information and Real Estate Services, LLC. All rights reserved.
Information source: Information and Real Estate Services, LLC. Provided for limited non-commercial use only under IRES Rules © Copyright IRES. All information is deemed reliable but not guaranteed accurate. © 2024 IRES, LLC.
IDX listing information is provided exclusively for consumers' personal, non-commercial use and may not be used for any purpose other than to identify prospective properties consumers may be interested in purchasing. Compensation information displayed on listing details is only applicable to other participants and subscribers of the source MLS.
ADA info: http://www.ihomefinder.com/accessibility/
DMCA notice: http://www.ihomefinder.com/dmca/
IDX listing information is provided exclusively for consumers' personal, non-commercial use and may not be used for any purpose other than to identify prospective properties consumers may be interested in purchasing. Compensation information displayed on listing details is only applicable to other participants and subscribers of the source MLS.
ADA info: http://www.ihomefinder.com/accessibility/
DMCA notice: http://www.ihomefinder.com/dmca/
IRES data last updated at April 21, 2024 2:37 PM MT
Real Estate IDX Powered by iHomefinder

Recent Comments