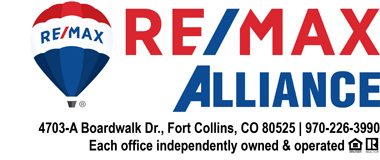Open House: Apr 27, 2024 12:00 PM - 3:00 PM
Remarks: See sales team at this home for access to this home and others by Aspen Homes!
Open House: Apr 28, 2024 12:00 PM - 2:00 PM
Remarks: See sales team at this home for access to this home and others by Aspen Homes!
3046 Da Vinci Dr
Loveland, CO 80538
Listing Office of RE/MAX Alliance-FTC South 970-226-3990
$699,000 (Active/Backup)
Beds: 4
Baths: 2 | 1
Sq. Ft.: 2,195
Type: House
Listing #1000297
Campion ranch plan on crawl space w/ accessory dwelling unit by Aspen Homes! 3 bed 2 bath 2 car main home, plus add'l 1 bed 1 bath 1 car unit w/ separate entrance, kitchen & laundry. Bright open plans thru both sides - kitchens have solid surface counters, 42" cabs, islands, & SS appliances. Great primary suite in main unit w/large bath, walk-in spa shower & walk-in closet. Separate thermostats, furnaces, ACs, tankless H2O heaters. Active radon & Class 4 Impact Resistant Roofing. Highly efficient homes w/ 95% eff furnace w/advanced sealing package, HERS energy tests, E-Star windows. UPGRADES: full back yard fence w/gate, cabinet hardware installation
Property Features
County: Larimer
Area/Sub Area: Area 8 - Sub Area 1
Latitude: 40.44173
Longitude: -105.11918
Subdivision: Wilson Commons
Interior: Eat-in Kitchen, Open Floorplan, Pantry, Walk-In Closet(s), Kitchen Island, Two Primary Suites
Master Bedroom Description: Level: Main, 13 x 13, Flooring: Carpet
Primary Bathroom Description: 3/4 Primary Bath, Full Primary Bath
Full Baths: 2
3/4 Baths: 1
Dining Room Description: Level: Main, 12 x 16, Flooring: Luxury Vinyl Floor
Family Room Description: Level: Main, 11 x 13, Flooring: Carpet
Living Room Description: Level: Main, 14 x 16, Flooring: Carpet
Kitchen Description: Level: Main, 13 x 14, Flooring: Luxury Vinyl Floor
Has Fireplace: No
Heating: Forced Air
Cooling: Central Air
Laundry: Washer/Dryer Hookups
Appliances: Electric Range/Oven, Dishwasher, Microwave, Disposal
Basement Description: None, Crawl Space, Built-In Radon
Energy Features: HVAC, Thermostat
Accessibility: Main Floor Bath, Main Level Bedroom, Main Level Laun
Other Bedrooms Description: Bedroom 2 Level: Main, 12 x 10, Flooring: Carpet, Bedroom 3 Level: Main, 11 x 10, Flooring: Carpet, Bedroom 4 Level: Main, 13 x 11
Living Area: 2195
Style: Ranch
Stories: 1
Is New Construction: Yes
Construction: Wood/Frame, Stone
Roof: Composition
Water Source: City Water, City of Lovela
Septic or Sewer: City Sewer
Electric: Electric, City of Lov
Utilities: Natural Gas Available, Electricity Available
Gas: Natural Gas, Xcel
Parking Description: Garage Door Opener
Has Garage: Yes
Garage Spaces: 3
Fencing: Fenced, Wood
Patio / Deck Description: Patio
Lot Features: Curbs, Gutters, Sidewalks
Lot Size in Acres: 0.18
Lot Size in Sq. Ft.: 8,024
Possible Best Use: Single Family, Additional
Zoning: P-69
Condition: Under Construction
Garage Description: Attached
Building Total Area (Sq. Ft.): 2,195
Road Description: Paved, Asphalt
Road Frontage: City Street
Windows/Doors Description: Double Pane Windows
School District: Thompson R2-J
Elementary School: Ponderosa
Middle School: Erwin, Lucile
High School: Loveland
Property Type: SFR
Property SubType: Residential-Detached
Year Built: 2023
Status: Active
HOA Fee: $59
HOA Frequency: Monthly
Tax Year: 2022
Builder: Aspen Homes of Colorado
Community Features: Park
Living Area Source: Plans
$ per month
Year Fixed. % Interest Rate.
| Principal + Interest: | $ |
| Monthly Tax: | $ |
| Monthly Insurance: | $ |

© 2024 Information and Real Estate Services, LLC. All rights reserved.
Information source: Information and Real Estate Services, LLC. Provided for limited non-commercial use only under IRES Rules © Copyright IRES. All information is deemed reliable but not guaranteed accurate. © 2024 IRES, LLC.
IDX listing information is provided exclusively for consumers' personal, non-commercial use and may not be used for any purpose other than to identify prospective properties consumers may be interested in purchasing. Compensation information displayed on listing details is only applicable to other participants and subscribers of the source MLS.
ADA info: http://www.ihomefinder.com/accessibility/
DMCA notice: http://www.ihomefinder.com/dmca/
IDX listing information is provided exclusively for consumers' personal, non-commercial use and may not be used for any purpose other than to identify prospective properties consumers may be interested in purchasing. Compensation information displayed on listing details is only applicable to other participants and subscribers of the source MLS.
ADA info: http://www.ihomefinder.com/accessibility/
DMCA notice: http://www.ihomefinder.com/dmca/
IRES data last updated at April 26, 2024 7:12 AM MT
Real Estate IDX Powered by iHomefinder

Recent Comments